
Your complete guide to kitchen layouts
Your kitchen is likely one of the most often utilised rooms in your house. Your kitchen layout should be planned in such a way that it makes your life easier, whether you enjoy cooking, hosting visitors, or just using it for your daily cup of coffee.
If your kitchen doesn't seem to be meeting your needs, keep reading to see how you can make it work for you.
Here’s what this guide covers:
- Compact cooking appliances
- Kitchen storage hacks
- Choosing the best materials for your kitchen cabinets
Share This Post
Ergonomic kitchen work triangle design
Do you enjoy cooking delicious meals for your family, yet finding yourself in the kitchen feels like a chore? Do you find yourself walking back and forth, leaning down, kneeling, stretching your limbs to reach what you need, and digging through cabinets in the most awkward positions?
If you answered yes, it seems like you do not have an ergonomic kitchen.
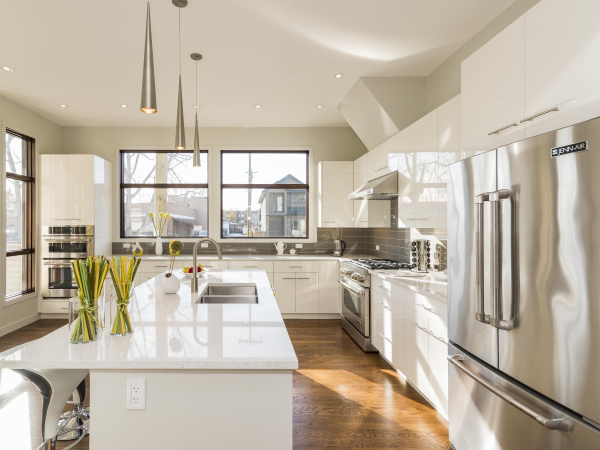
Q: What is an ergonomic kitchen?
Ergonomics is a technique for enhancing the design of any area and optimising it for human use to produce a stress-free and comfortable working environment with the least amount of wasted time and energy.
Similarly, ergonomic kitchens are created to adapt to the needs of the user. When employing an ergonomic approach to your kitchen design, your major goal is to identify ways to optimise your movements and reduce the amount of stress you put on your body while completing common kitchen tasks.
If you are taller or shorter than the average person, the height of the countertop, for example, should be modified and matched to your height. By not forcing the body to adapt to the typical countertop height, you will be able to create wonderful meals without putting any strain on your body.
Q: How do you provide good ergonomics in the kitchen?
Rinsing food, getting items from the cupboards, filling pots, using appliances, and cleaning dishes are all common tasks in the kitchen. What good ergonomics is all about is having your kitchen designed to suit your needs and preferences.
For example, consider your dishwasher. Its location should be nearest to your sink to avoid spilling water while rinsing and packing dishes. Dishwashing powder or tablets will be kept next to it in the cabinet. After your dishes have dried, you should have no trouble unpacking them. To accomplish this, keep your major cutlery and utensils within easy reach. You'll also save time and effort by not having to carry dishes from here to there.
This type of situation will allow your kitchen to run smoothly. Good kitchen ergonomics will make your life easier by keeping your kitchen tools and supplies within reach, as well as having well-organised cabinets and smartly built drawers and pull-outs.
Q: What is the importance of an ergonomic work triangle in kitchen design?
The kitchen work triangle is an important design element because it generates a functional workspace with distinct traffic lanes. The kitchen triangle's objective is to create an efficient space for moving seamlessly between kitchen working areas, as well as to reduce the back and forth walking distance between each essential kitchen station: cook, store, and clean. The cooking area, refrigerator, and sink are all connected by the triangle.
All important workstations are within easy reach with adequate space between workstations to avoid crowding. Unnecessary kitchen traffic is also kept out of the way by the design.
Q: What is the kitchen triangle rule?
Because the sink, refrigerator, and stove form the kitchen work triangle, according to the kitchen triangle rule, each side of the triangle should measure no less than one metre and no more than three metres. The perimeter of the triangle should be no less than four metres and no more than eight metres.
Simply put, the rule is that your kitchen triangle shouldn't be too small or too big. Your working space must be functional, comfortable, and spacious. Furthermore, an obstruction such as a table in the centre of your kitchen triangle is not recommended because it creates a gap in the flow.
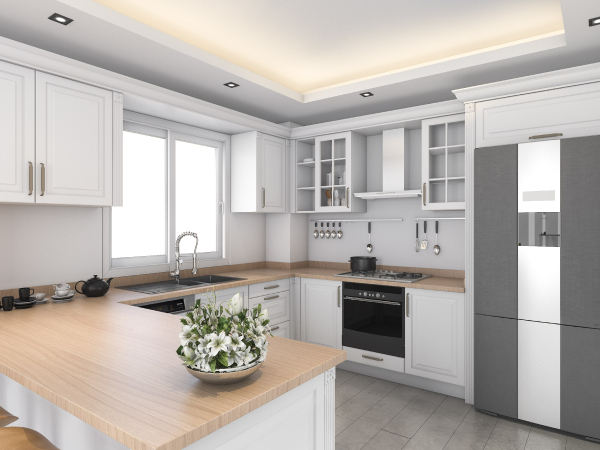
Kitchen layouts
Despite the fact that there are variances and deviations, the size and shape of the space will determine the best layout for your kitchen.
U-shape kitchen design
The U-shaped kitchen layout is the most adaptable for both large and small kitchens. When you're cooking, it completely surrounds you on all sides, forming an efficient work triangle with enough counter space and storage.
- U-shaped kitchen design with an island
In kitchen design, it is common to move away from contemporary rules. Large U-shaped kitchens, for example, have at least three metres between opposing countertops, offering you a lot of design alternatives.
U-shaped kitchen designs often incorporate central island counters for increased workspace and table surfaces. You could add a kitchen island or an extension to one end of the counter, effectively creating a G-shaped. If you have enough space on either side, you can even set a dining table in the middle of your kitchen plan.
- U-shaped kitchen design with a breakfast bar
Having breakfast in the kitchen is appealing to some households. It's extremely helpful to have milk, cereal, coffee, or sugar on hand when you're in a hurry.
With U-shaped kitchens, it's usual to use a portion of the U-shaped as a breakfast bar. If you have one counter leg that doesn't attach to a wall on either side, you can achieve this by creating an open counter area for bar stools or chairs.
A breakfast bar can be built within a kitchen island or attached to a peninsula. A popular option is to use a kitchen island as a breakfast bar, which creates the perfect communal space in the kitchen.
- U-shaped kitchen dimensions
In a U-shaped arrangement, cabinets and fixtures are located along three adjacent walls in a continuous kitchen layout. They are versatile in terms of lengths and depths.
U-shaped kitchens come in a variety of widths and depths, ranging from 2.7 to 3.7 metres. Kitchens in the U-shaped should have a total space of about 10 metres squared. The minimum central width of 1.53 metres is required, although it is recommended that this zone be increased to between 1.8 and 2.4 metres to allow for adequate access and movement for many individuals.
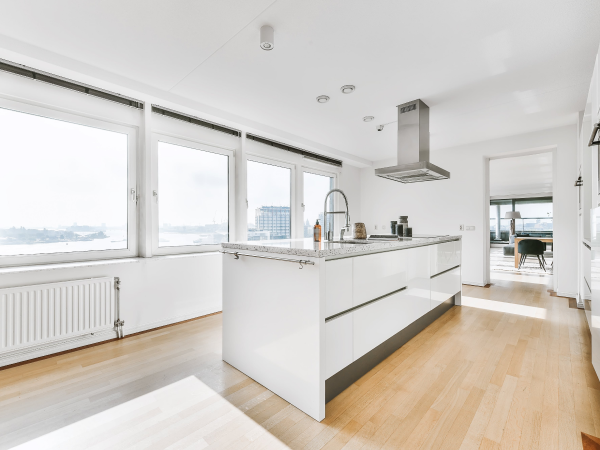
Galley kitchen design
A galley kitchen design is the greatest option if you want an efficient layout for a small space. A galley kitchen is also known as a parallel kitchen or a corridor kitchen. Its most distinguishing feature is a layout that consists of two parallel walls separated by a walkway. The cooktop is on one side of the kitchen, while the refrigerator and sink are on the other. This provides for an efficient workflow.
The kitchen can be opened to the rest of the house on one or both ends with this design. A galley kitchen's ideal width is two to four metres, and it works best in a rectangular room. It can be modified by removing a wall and replacing it with an island or peninsula that connects to another space.
- Galley kitchen layout pros and cons
A galley kitchen's setup and layout are specifically designed to be useful and efficient. Everything you'll need to prepare a meal is on one side of the kitchen and easily accessible. There are plenty of workspaces thanks to two walls that each include a counter. As needed, you can quickly switch from one work centre to another. A galley kitchen with two entries is easily accessible from numerous directions.
When it comes to positioning in your custom home design, a galley kitchen offers a lot of adaptability and flexibility. They're ideal for smaller places or for people who don't desire a huge kitchen because of the basic galley kitchen style.
Although the galley kitchen layout appears to be the ideal option, it has drawbacks. Since galley kitchens are often narrow, they might be space constrained. This can also make it difficult to supply adequate general lighting in the room, particularly if it is designed with a closed idea. This narrow space may not allow more than two people to be in the kitchen at the same time. If you entertain frequently, the galley kitchen plan may be less beneficial.
If you require a lot of kitchen storage, a galley kitchen may not be the best option. Despite the fact that there are cabinets, drawers, and other storage options, as well as two walls available for storage, you will be limited in storage space.
- Galley kitchen layout with double oven
Double ovens provide twice the cooking space. You may also prepare various items at the same time without transferring flavours, such as fish and cookies. You can set the time and temperature for each oven separately with independent double ovens.
In terms of kitchen design, a double wall oven should be placed within a work zone, which is typically a triangle extending from the sink to the oven/stove to the refrigerator.
- Galley kitchen layout for small spaces
The galley plan is ideal for a room with limited space if you have a small kitchen. They not only make it easier to hide your trash, but they also offer a lot of smart storage options.
Here are a few examples of how you may make the most of your galley layout:
- Window sills can be used as shelves.
- Make a breakfast bar out of a counter.
- Make storage space above your cabinets.
- Use neat storage racks on the corners of the counters.
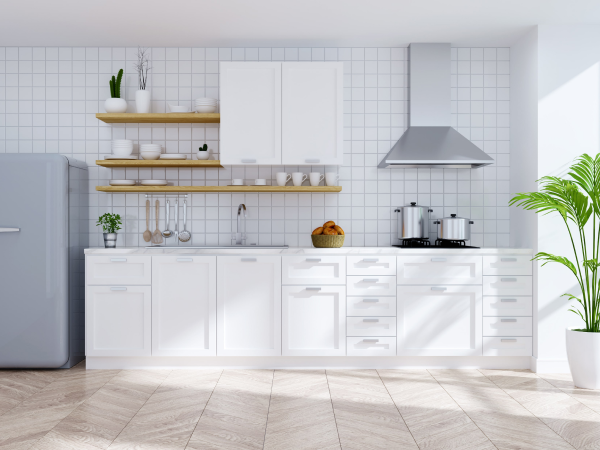
One-wall kitchen design
In small homes and apartments, the one-wall kitchen is common. For best efficiency, the work triangle is flattened by positioning the sink between the range and the refrigerator. When utilising a single-wall layout, the refrigerator should be placed so that the door opens away from the kitchen sink, avoiding any potential workflow disruption.
- Are one-wall kitchens popular?
If you live in an apartment or a smaller home, one-wall kitchens are a terrific option. A one-wall kitchen can contribute to a spacious open concept floor design even if your home is larger. The key to making the most of this kitchen layout is to make effective use of countertop space and innovative storage solutions.
- How long should a one-wall kitchen be?
Your one-wall kitchen should be at least 2.5 metres long to accommodate all of the necessary appliances. You might be able to get away with less if you have a kitchen island that will house one of your main appliances.
- How do you style a single-wall kitchen?
When arranging your kitchen layout, see if you have enough room to add an island that runs parallel to your single-wall kitchen. This will improve the arrangement with proper planning. You can use the island as both a kitchen counter and a pantry.
Many modern kitchen appliances are made with limited spaces in mind. Integrated compact dishwashers, for example, are available, as are compact ovens, microwave ovens, steam ovens, and warming drawers.
Several strategies are used to give the illusion of space when using horizontal accessories with one-wall kitchens. When it comes to making a space appear larger, white features are also a good choice.
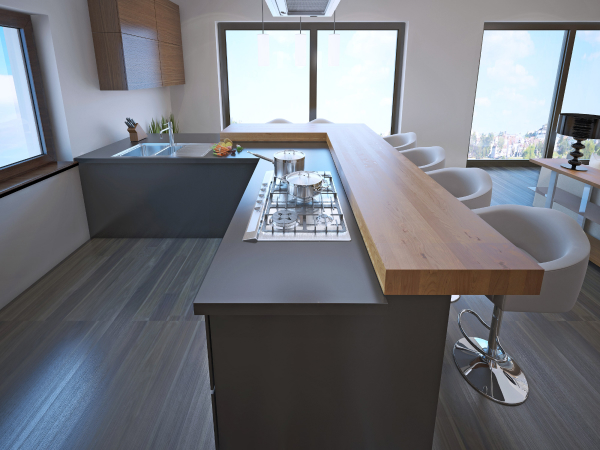
L-shaped kitchen design
The layout of your kitchen is critical to the proper operation of your household. As a result, it's critical to think about the correct shape and layout for your purposes early on in the planning process. The classic L-shaped kitchen is an adaptable design that works well in any room size and provides a sense of openness.
How to plan an L-shaped kitchen
- Layout
The ideal L-shaped kitchen has workstations on two perpendicular walls that run parallel to each other. Because no traffic lanes flow through the work area, this plan works well for two cooks working at the same time. If space permits, a centre island that serves as both a workplace and a dining area can be included. The L-shaped kitchen usually connects to another room, making it a perfect arrangement for hosting.
The L-shaped kitchen plan may easily incorporate the work triangle. The fridge is on one end, the stove is on the other, and the sink is in the middle. This means the cook can move quickly between appliances to keep the kitchen working smoothly. To avoid overstretching, appliances should be spaced between 1. 2 m and 2.7 m apart.
- Lighting
In an L-shaped kitchen, lighting is important because natural light may not reach the entire space. Make a lighting plan suited for your kitchen that will highlight shelves, add light within units, or create mood lighting above dining areas. You can use neon, halogen, or LED lighting systems.
- Storage
Base cabinets and wall cabinets can be used in most L-shaped kitchens, but you may wish to add a few full-length cupboards for added storage. To maintain a sense of flow, place tall units in the corner or at the end of your L-shaped plan.
Mix tall cabinets with base and wall units to break up the units. For more workspace, use the extensible pull-out shelf. If you're short on space, you can get the same effect with just one tall unit.
- Colour schemes
There are a myriad of colour options to match your home's decor. One such look involves combining a wood look with a smooth glossy door front. This ensures that the kitchen is fashionable and up to date.
Using white with one bright colour, such as hot pink, canary yellow, or emerald green, is also a good idea. You can use colour on your cabinets to create a defined kitchen area in an open plan L-shaped kitchen.
![modern-hi-tek-kitchen-clean-interior-design[1]](https://go.seeff.com/hs-fs/hubfs/modern-hi-tek-kitchen-clean-interior-design%5B1%5D.jpg?width=4256&name=modern-hi-tek-kitchen-clean-interior-design%5B1%5D.jpg)
Compact cooking appliances
Kitchen appliances that are simple to operate make life easier and may save you time and effort on a daily basis. Large appliances, such as refrigerators, stoves, and dishwashers, are necessary for a successful kitchen, but little appliances provide a variety of benefits.
These are the common questions homeowners ask:
Q: What are the most popular small kitchen appliances?The most popular small kitchen appliances will depend on your lifestyle and the foods you consume. For instance, if you have a fast-paced life then an air fryer will work wonders for your schedule. These are the most popular little appliances that homeowners have in their kitchen:
- Kettle
- Air fryer
- Blender
- Pressure cooker
- Toaster
How you use and store your appliances is the key to saving space in your kitchen. While there is no one-size-fits-all solution for storing appliances, your organisation and storage strategy will be determined by the appliances you use on a daily basis as well as the amount of your kitchen cabinet storage space.
Frequently used appliances should be kept on the countertop or on the lowest level of an upper cabinet for easy access; seldom-used appliances should be kept at the top of the cabinets, and never-used things should be sold or given away.
While keeping your kitchen countertop clean and clear is a high objective in minimalist design, don't be afraid to keep some of your most often used appliances such as your coffeemaker, blender, toaster at reach.
Q: What kitchen appliances do I really need?The little kitchen appliances you require will, once again, be determined by the sort of cook you are and the lifestyle you lead. A smart rule of thumb for getting the most out of your small kitchen space is to acquire only a few appliances that serve your daily needs. In today's modern houses, air fryers are extremely prevalent
Big appliances that not only take up space but also no longer serve a role in people's everyday lives are increasingly being discarded by homeowners. Consider this: if you don't drink coffee, what's the use of owning a coffee machine? There are numerous kitchen appliances that you do not need but may still catch your eye due to their stylish design.
Q: What is the most versatile kitchen appliance?Small kitchen appliances play an important part in today's kitchen. There are so many choices – mixers, juicers, blenders, slow cookers, multicookers, pressure cookers, rice cookers – that deciding which ones will be most beneficial in your kitchen may be daunting.
It is critical to invest in the ones that you will utilise the most. If an appliance has only one purpose, it should be one that is used on a regular basis, such as an electric kettle.
Versatile equipment should make your life simpler, better, and more fun in the kitchen, not just take up space.
![kitchen-wood-utensils-chef-accessories-hanging-copper-kitchen-with-white-tiles-wall[1]](https://go.seeff.com/hs-fs/hubfs/kitchen-wood-utensils-chef-accessories-hanging-copper-kitchen-with-white-tiles-wall%5B1%5D.jpg?width=6100&name=kitchen-wood-utensils-chef-accessories-hanging-copper-kitchen-with-white-tiles-wall%5B1%5D.jpg)
Kitchen storage hacks
These kitchen storage hacks can benefit you in decluttering your cabinets and worktops once and for all. If you don't feel like you have enough storage in your kitchen despite having a lot of drawers and cabinets, it might be because of how you store things.
To make your kitchen more useful and less crowded, try out these great tips for managing clutter and storing culinary essentials:
- Use spice racks
- Add hooks
- Install a pull-out pantry
- Use a tiered trolley
- Hang a pegboard
- Add baskets on top of the cabinet
- Consider a fold-down table and folding chairs
Choosing the best materials for your kitchen cabinets
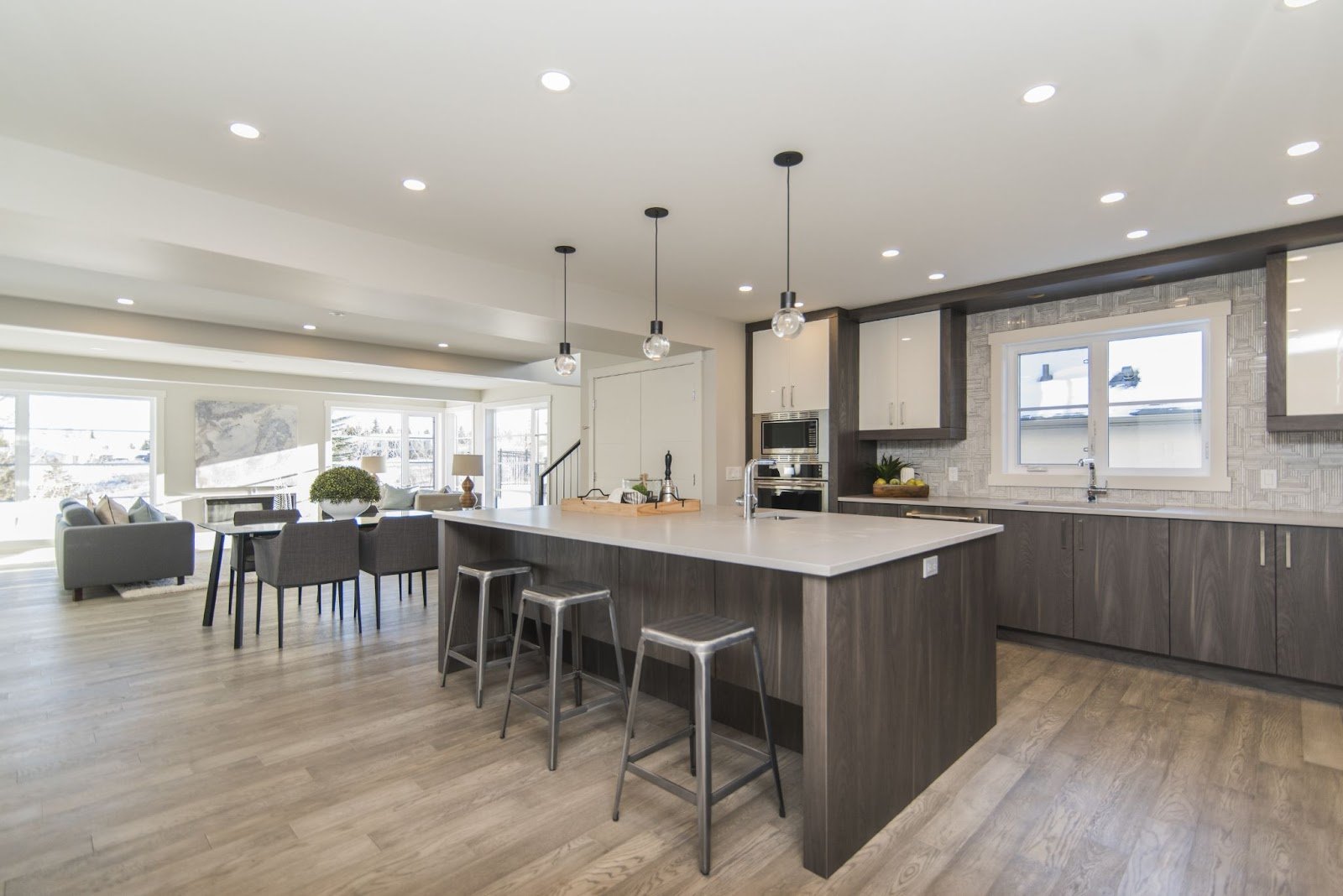
Custom cabinets are one of the most ideal ways to personalise your dream kitchen while creating it. You even get to choose your favourite colour or theme while maximising the space in your kitchen. Because cabinets are such an important part of determining the character of your kitchen, it's essential to pick the proper design and materials for your space.
When it comes to materials, there are various options, each with its own price, durability, density, and other characteristics. The texture and colour of the material will have a significant influence on the finished result. Because you're constructing bespoke kitchen cabinets, you may even use one material for some portions and another for others. The process can easily result in long-lasting cabinets that you will love looking at.
Solid wood vs engineered wood
Solid wood is commonly used by interior designers and homeowners as one of the key elements in their homes. Kitchen cabinets made of solid wood tend to be more costly. This is owing to the greater cost of raw wood and the necessary manufacturing procedures. The majority of manufacturers choose to use solid wood in the construction of cabinet doors, face frames, and trimmings, but not in the cabinet box. Solid wood expands and contracts based on the climate in the room, so you will need to incorporate measures to allow the wood to move.
Engineered wood products are an excellent substitute and are widely used. They are equally as dependable and much less expensive, and they may be used for cabinet boxes made of medium-density fiberboard (MDF), plywood, particleboard with melamine, or stainless steel.
What materials can you use for your kitchen cabinets?
Oak, cherry, maple, mahogany, birch, and pine are common wood used for kitchen cabinets. They differ stylistically in terms of colour and grain. Oak and maple are lighter in colour, whereas cherry and mahogany are darker.
When it comes to pricing, pine is the more affordable cabinet wood to use, while mahogany is one of the most expensive, with oak and maple sitting somewhere in the middle. Pine, on the other hand, scrapes and scratches quickly. Oak and maple are quite tough, while mahogany is the most durable wood.
Stainless steel, thermofoil, and decorative laminate are all alternatives to wood kitchen cabinets. Stainless steel is a long-lasting and low-maintenance material for kitchen cabinets. Stainless steel cabinets may give a kitchen a more industrial, contemporary, or futuristic appearance, but they are expensive.
Synthetic kitchen cabinet materials such as thermofoil and decorative laminate are less expensive. They are surface treatments or veneers that are often put over a substrate like particleboard (chipboard or low-density fiberboard). They have the appearance of wood but are made of non-natural materials that are more durable and simpler to clean than solid wood.
If you want eco-friendly kitchen cabinets then bamboo and lyptus are great renewable elements to use. Lyptus is a sustainable resource created by crossing two eucalyptus species. The material has a wide design range since it looks and feels similar to mahogany and red oak and stains evenly.
Bamboo is a quickly renewable material that is far stronger than other hardwood alternatives. It has a distinct texture that helps your kitchen stand out. This wood regenerates in less than a decade and enhances indoor air quality. It should be emphasised, however, that they are expensive to install.
It's advisable to avoid lower quality cabinet materials like particleboard, which is prone to collapse and suffer moisture damage. It also does not retain screws very well and is one of the least durable materials available.
When you replace your kitchen cabinets, you're investing in your house, so it makes sense to select the best materials possible.
Are you looking for the perfect kitchen?
If you spend the majority of your time in the kitchen cooking up a storm for your family, you'll want the proper area to allow your creativity to flow. If your present house is no longer your pride and joy, contact a Seeff agent who can assist you in achieving your dream kitchen.







